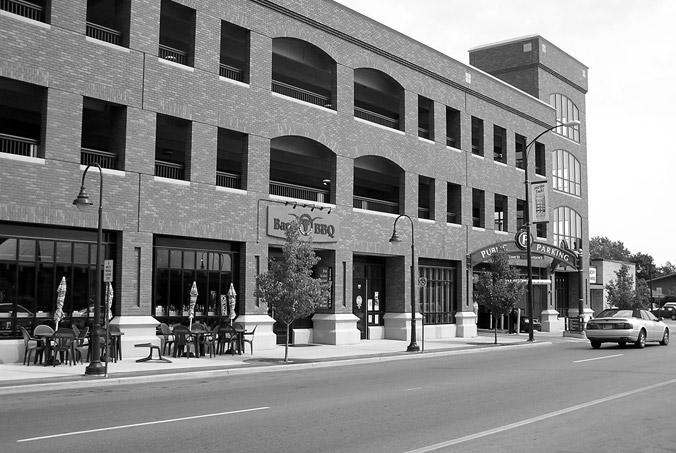|
 |
|
Since mixed-use developments support activity throughout the day and into the night, site design and building orientation is critical to establishing an environment which allows for a diversity of uses with minimal impact on other uses. Compatibility between residential units and commercial establishments can be achieved by including separate entrances and orienting residences to courtyards or gardens, as well as grouping buildings in larger developments. A site and/or building’s design must address the various users’ needs and different peak activity times (e.g., placement and times for commercial trash pick should not inconvenience residences or vice versa).
|
|

|
|
Usable Open Space
Incorporating usable open spaces (e.g., courtyards, balconies) into the design of residential units along roadways encourages street activity, as well as provides a buffer for the residences.
|
|
|
Building Orientation
Buildings oriented towards streets and designed to include architectural elements (e.g., large windows, awnings, signage) enhance pedestrianoriented streetscapes. Varied building footprints and architectural elevations add greater visual appeal. Refer to Critical Design Practices: Building Orientation for additional information.
|
|
|
Building Design
Mixed-use buildings should have commercial uses on the ground floor with residences above. Local jurisdictions should encourage ground-floor uses (e.g., retail, restaurants, personal service businesses) to help generate pedestrian traffic throughout the day and evening. Building design should incorporate fifty (50) to seventy (70) percent glass on the first floor to entice pedestrian activity (e.g., window shopping). Whenever possible, building design should include offices as a buffer between retail and residential areas. Refer to Critical Design Practices: Building Orientation and Building Design & Materials for additional information.
|
|
|

Hardy Parking Deck, Traverse City, Grand Traverse County
|
|
Access & Parking
The design of mixed-use developments should provide clear, safe pedestrian and bicycle access and circulation, bicycle parking areas, and public transit stops whenever possible.
In addition to on-street parking, parking lots should be located to the side and/or rear of buildings, and parking structures should incorporate pedestrian level uses (e.g., retail, commercial uses) whenever possible. In some instances, including drop off zones at the street edge may be beneficial. By incorporating a variety of uses with different peak activity times and encouraging access via alternative transportation (e.g., foot, bicycle, public transit), mixed-use developments frequently require less parking. Local jurisdictions should consider this when establishing parking standards. Refer to Critical Design Practices: Parking, Site Access, and Pedestrian & Bike Circulation for more information.
|
|
|
Service Elements
Service elements (e.g., recycling, dumpsters, loading areas) should be located and screened to minimize their impact on adjacent properties. Refer to Critical Design Practice: Service Elements for additional information.
|
|
|
Adaptive Reuse
Land use changes over time, and the built environment can be adapted to accommodate changes. The adaptive reuse of abandoned and/or underutilized structures contributes to the economic base and aesthetic appeal of a community and reduces sprawl. The redevelopment of Building 50 at the former Traverse City State Hospital into retail, residential, and office space is an example of a large existing building restored to a productive use and an asset to the community. If communities want empty buildings converted instead of greenfield development, local jurisdictions need to establish zoning ordinances to promote it. For more information, refer to Critical Design Practices: Redevelopment of Existing Properties and Building Revitalization & Reuse.
|
|
|

|
|
When Designing Mixed-Use Developments:
• Conduct site assessment
• Locate buildings to retain desirable existing vegetation and other natural features
• Incorporate architectural elements to complement community character
• Design parking areas to facilitate safe and efficient access
• Establish pedestrian pathways connecting building entrances and parking areas
• Place parking lots behind or beside buildings
• Screen parking areas, especially those between buildings and roadways
• Encourage shared parking and reduced parking standards
• Design landscaped islands to break up the mass of parking areas
• Promote alternative surfacing materials
• Combine and screen service elements
• Use low-maintenance landscaping
• Control and recycle stormwater runoff
• Incorporate context-appropriate signage
• Assess trash and recycling service needs
|
|
