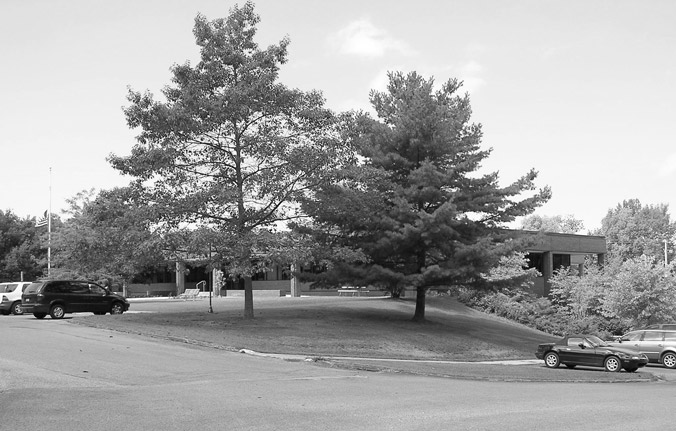|
|
Residential, commercial, industrial, or agricultural site designs can dramatically improve a community’s character. Incorporating elements such as building placement, landscaping, safe access, and parking into a site’s natural features – as well as those of well-designed adjacent properties – contribute to the overall quality of our region.
|
|

|
 |
Building Compatibility
A building’s height and mass defines its relationship to other structures and the street, as well as contributes to an area’s identity. Neighboring buildings of similar size and massing work together to create a pleasing streetscape and provide consistency between adjacent buildings with different uses. Compatibility includes building height and scale, orientation, architectural and landscaping elements, building materials, and roof lines.
|
|

A streetscape with compatible buildings, Suttons Bay, Leelanau County
|
|
Building Height & Massing
In general, buildings with similar but not identical heights give a streetscape a consistency of scale without sacrificing the identities of individual buildings. Repetition creates a pattern while variety is accommodated within certain boundaries. Building height, roof pitches, and roof ridge lines should differ while characteristic massing remains compatible.
A building can be designed and oriented to maximize solar exposure, while minimizing its impact on adjacent structures and open spaces. While tall buildings may block light and the free flow of air, long buildings obscure scenic views. In Northern Lower Michigan’s cities, villages, and hamlets, the average building height is two stories. Even two-story buildings, however, can impact neighboring properties. Options for minimizing a building’s impact on neighboring properties include: increasing side setbacks, stepping back upper floors, and providing landscaping and trees as a visual buffer.
Since building to the maximum building height can alter the character of an area if the existing structures are built below the standard, local jurisdictions are encouraged to implement build-up lines to establish consistent streetscapes. Build-up lines specify the cornice height depending on number of floors, street type, and if a structure is elevated above ground level. It is important that building height not exceed the capacity of local fire fighting equipment.
|
|
|
Building Scale
The communities of Northern Lower Michigan have a small-town feel. As a result, it is important that new and remodeled buildings are scaled so a few buildings do not overwhelm the others. New and remodeled buildings can be incorporated into areas with pleasing streetscapes by reflecting the architectural character of surrounding buildings (e.g., similar design concepts, window patterns, entry configurations, orientation to the street, exterior materials).
A building’s scale refers to its perceived size in relation to a person (i.e., human scale) or neighboring structures (i.e., architectural scale). Adjacent buildings sharing human-scaled architectural elements (e.g., windows, doors, porches, vestibules, stoops, awnings at entrance level, other ground-level pedestrian amenities) help establish an inviting, pedestrian-oriented streetscape.
Incorporating architectural elements of a human scale into a larger structure’s design facilitates a building’s integration into a neighborhood with a smaller scale. For instance, on small or narrow sites the massing and design of a building can reduce the perception of its bulk and incompatibility with adjacent structures. Refer to Critical Design Practices: Building Design & Materials for additional information.
|
|
|

Building incorporating human-scale architectural elements
|
|

Building with multi-level access and parking designed to fit site topography, Benzie County
|
|
Reference to Site Topography
Site context is an important consideration when determining the location, size, and shape of a building. The design of new buildings, as well as modifications to existing structures, should reflect a site's specific considerations. Generally buildings that are incorporated into a site’s natural topography and reflect how neighboring structures have addressed topographic conditions are more likely to complement the local character. Designing structures in such a way may help reduce their perceived size.
Siting even a relatively short building on the highest part of the site can accentuate its position in the neighborhood and disturb the continuity of a streetscape. Consequently, the prominent placement and use of site topography to establish the importance of a structure should be reserved for buildings of local or community significance.
|
|
|
Key Points:
- A building’s height should be compatible with adjacent structures and, when necessary, incorporate sensitive transitions in height between low-rise and taller structures. Setbacks and variable roof heights can divide a building’s mass into increments that correspond to the scale and massing of neighboring structures.
- Add false façades to existing buildings to address significant differences in the heights of adjacent buildings and to improve the coherence of the streetscape as a whole.
- It is important to recognize that communities change over time, and building construction or remodeling should fit into the long-term vision.
- A building’s appearance can be dramatically altered with the addition of porches, windows, roof details or the alteration of a roofline. Good design can reduce the apparent size of a building, allowing it to fit in with smaller buildings. The pattern and proportion of windows and doors are important to a building’s architectural character and reflect its compatibility with neighboring buildings.
- Design mixed-use buildings to have a pedestrian scale and orientation.
- Buildings should reflect the natural topography. Design structures on sloped sites to accommodate significant changes in elevation.
|
|
